Floor plans
Venue’s office floors, arranged in a square, seamlessly border the impressive atrium, offering captivating views of the ground floor. These office spaces are interconnected through beautifully designed mezzanines, creating a harmonious and visually stunning workspace environment.
Venue contains a total net floor area of approx. 2,827 sq.m.
GROUND FLOOR
Approx. 956 sq. m. LFA


MEZZANINE
Approx. 74 sq. m. LFA
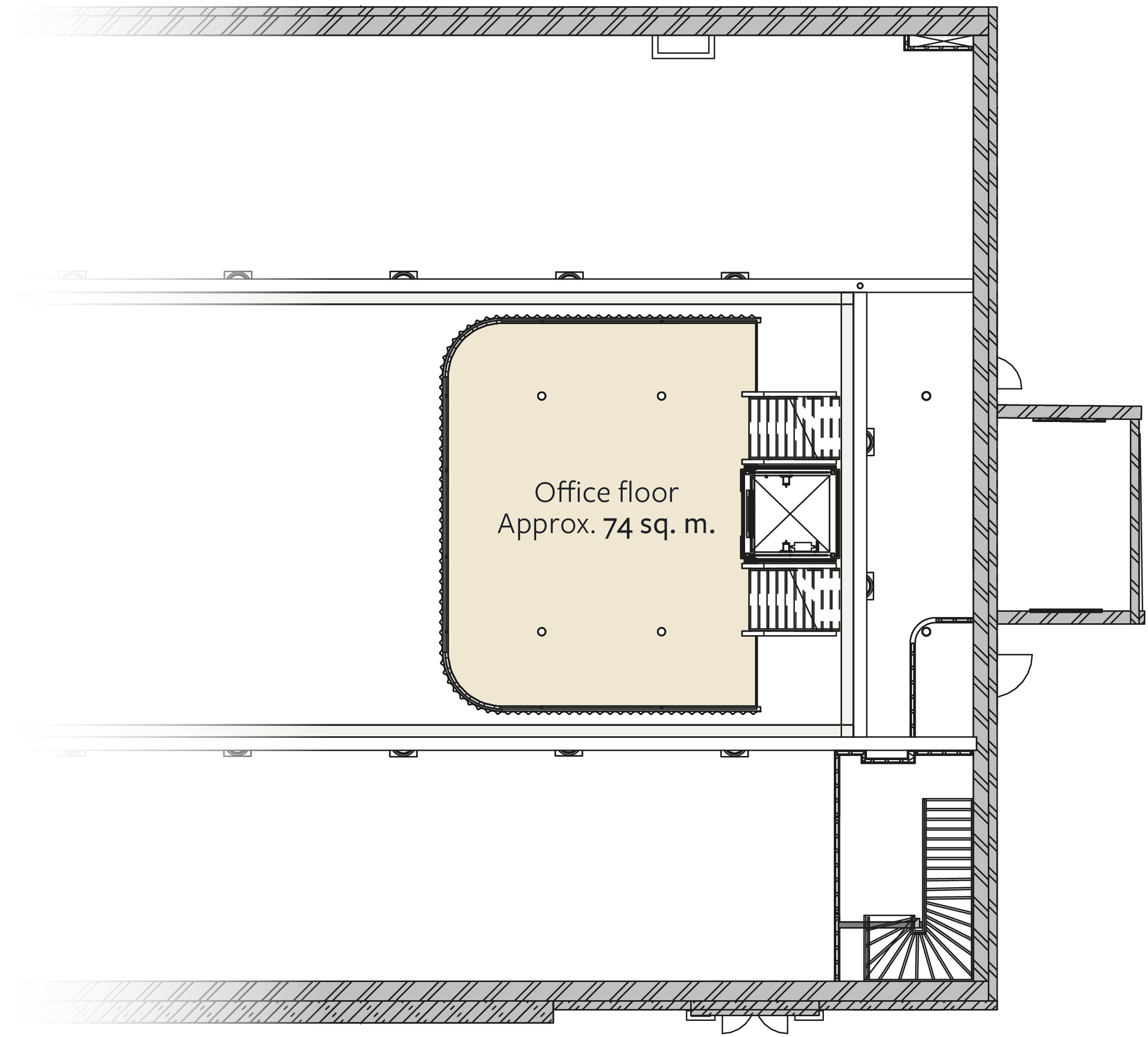
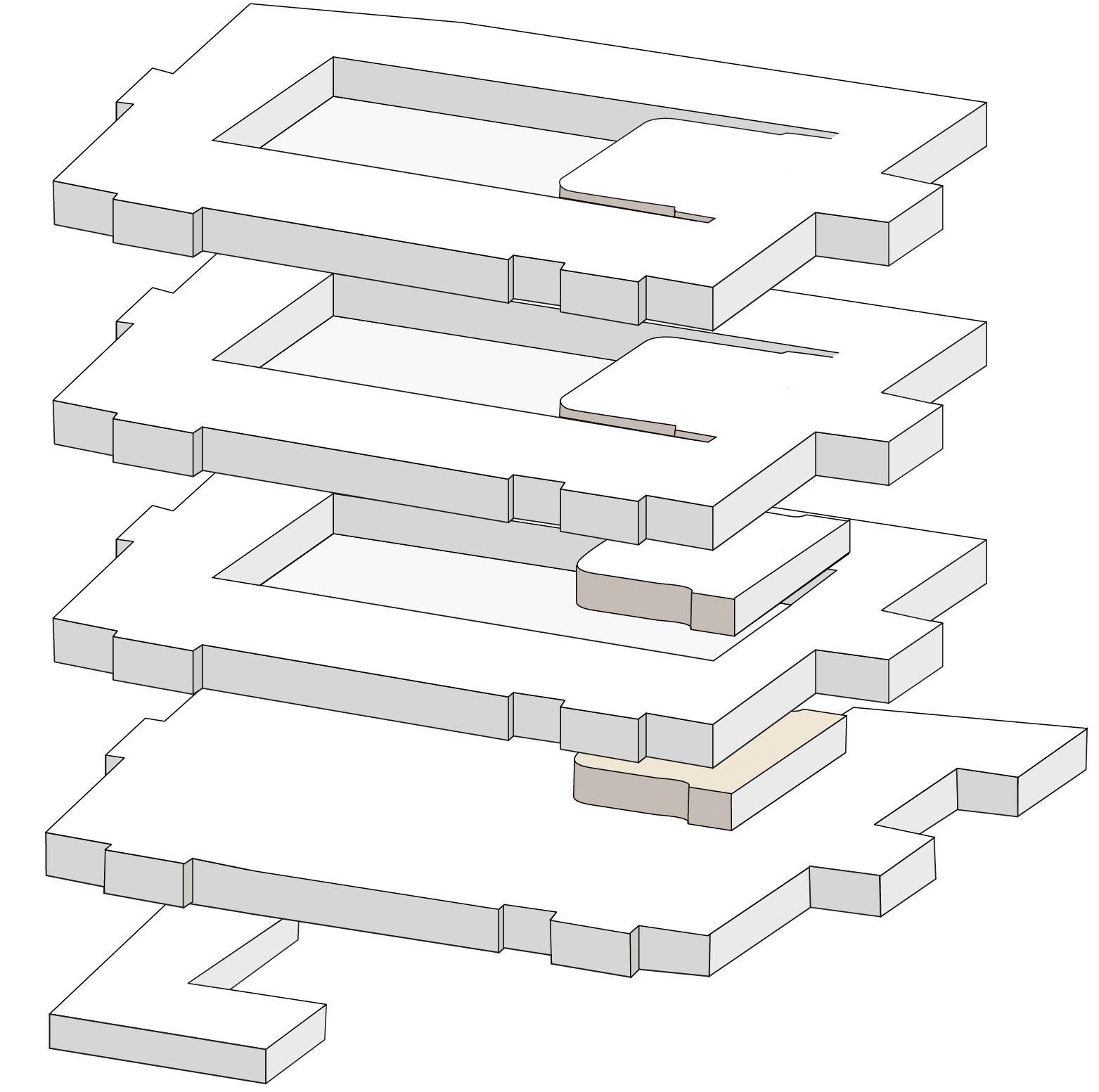
1ST FLOOR
Approx. 653 sq. m. LFA
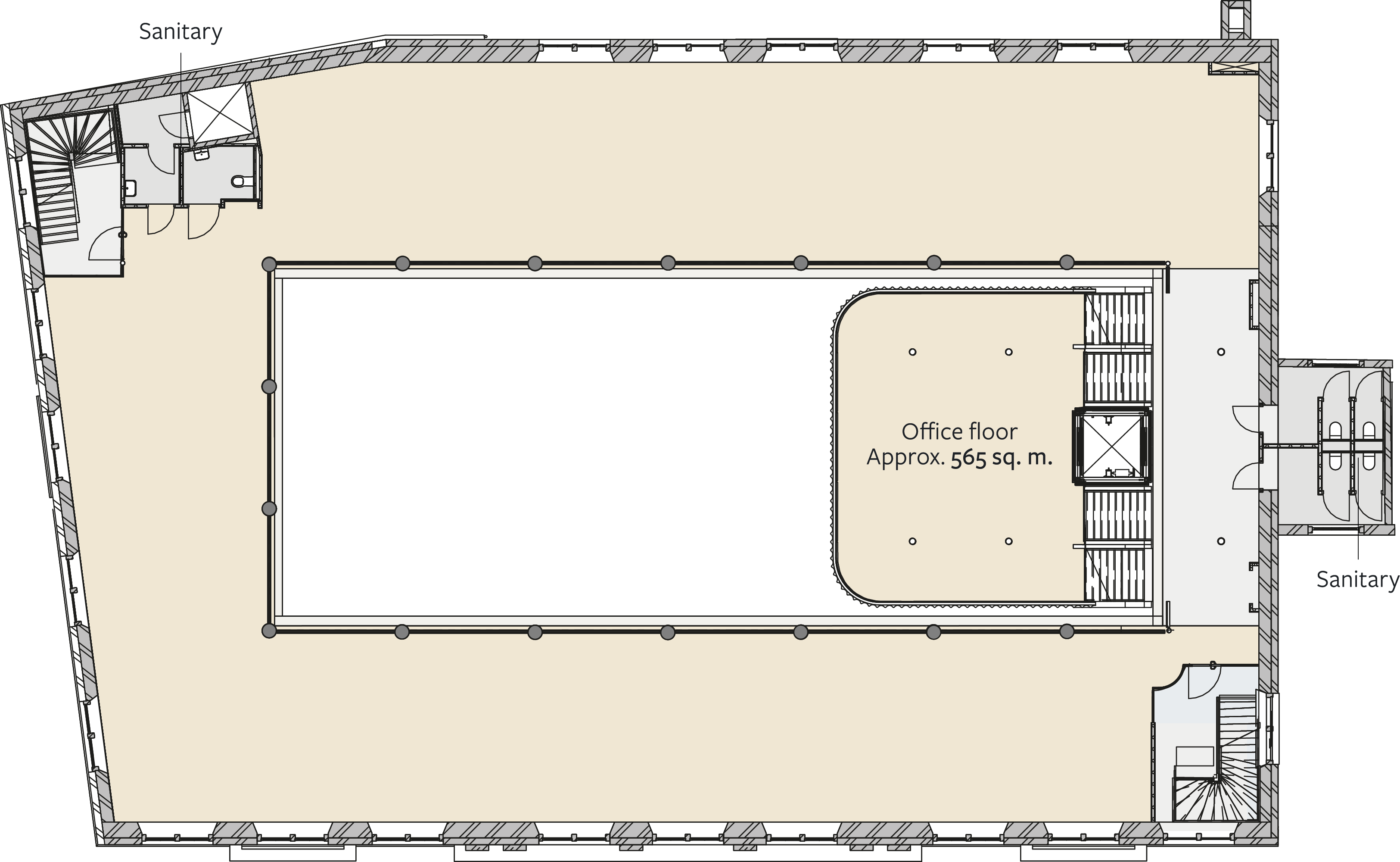
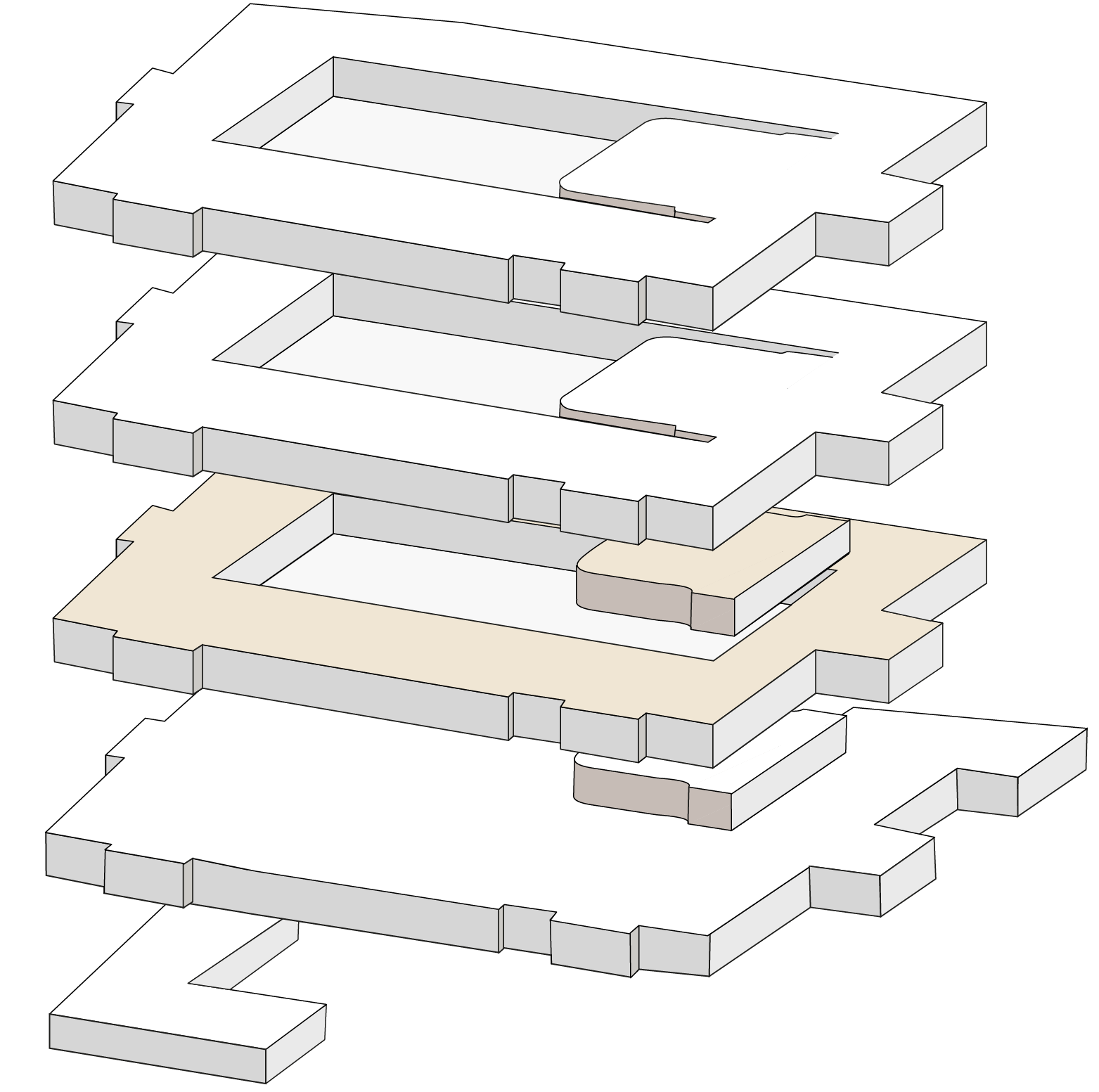
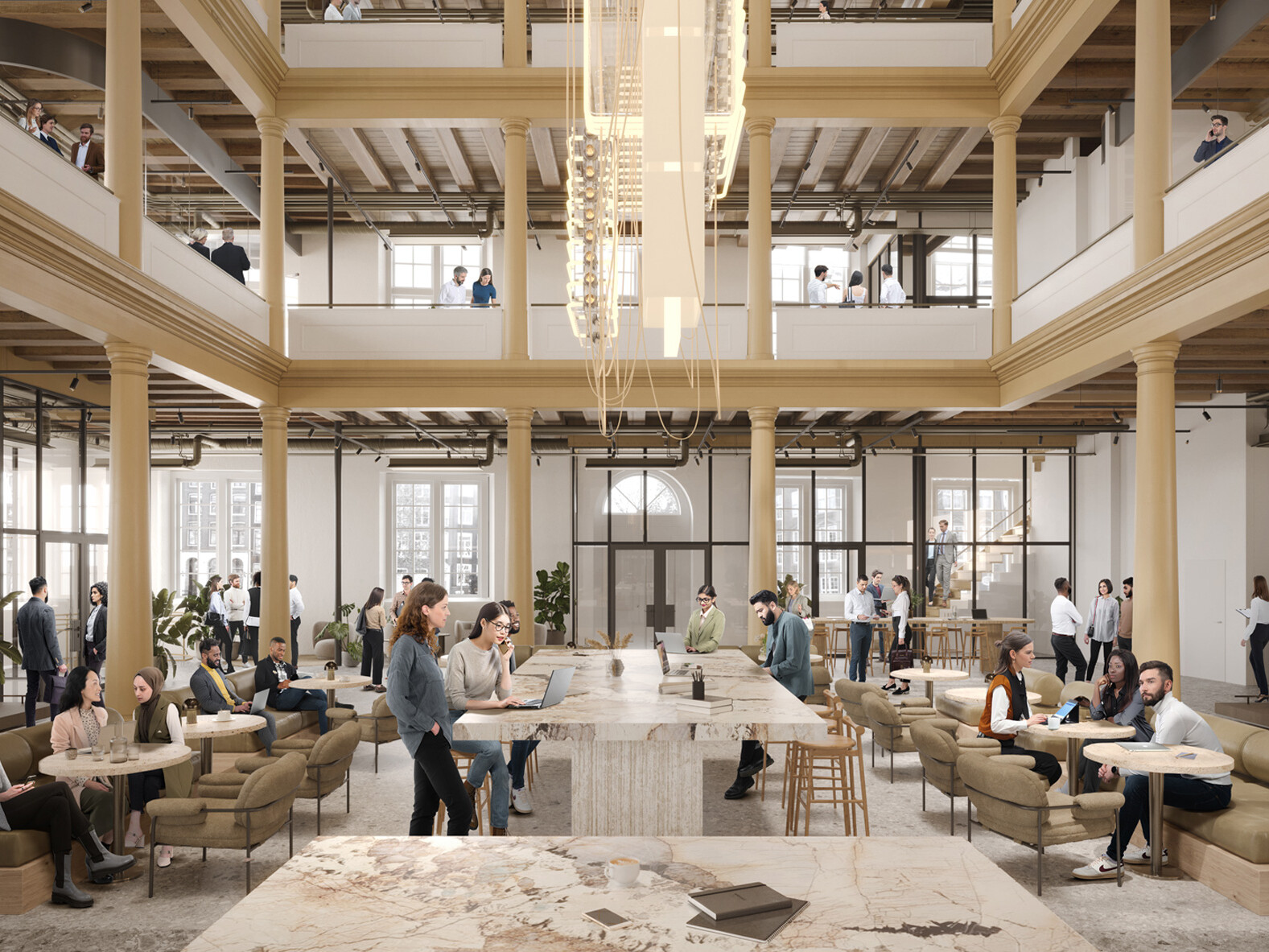
2ND FLOOR
Approx. 671 sq. m. LFA
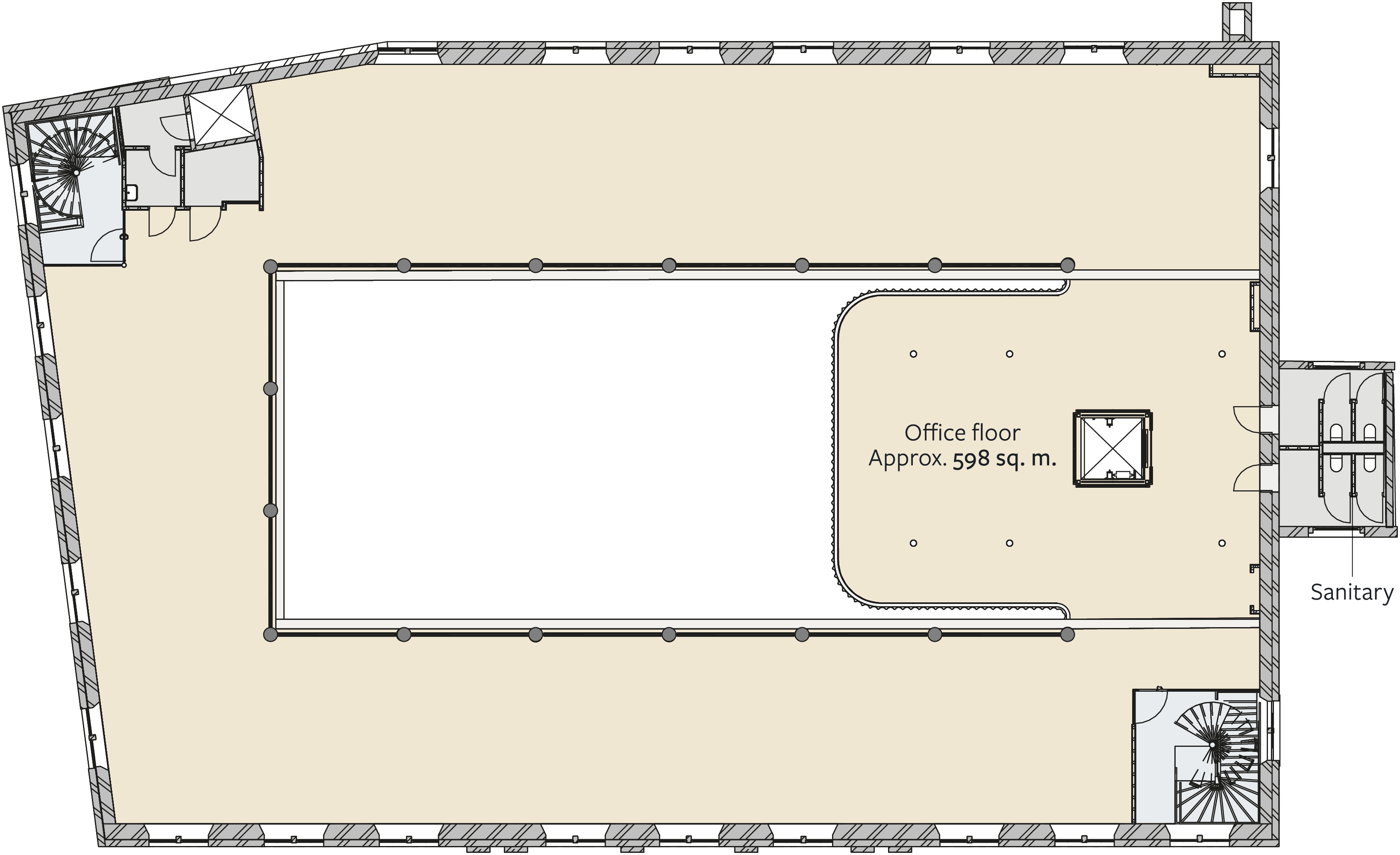
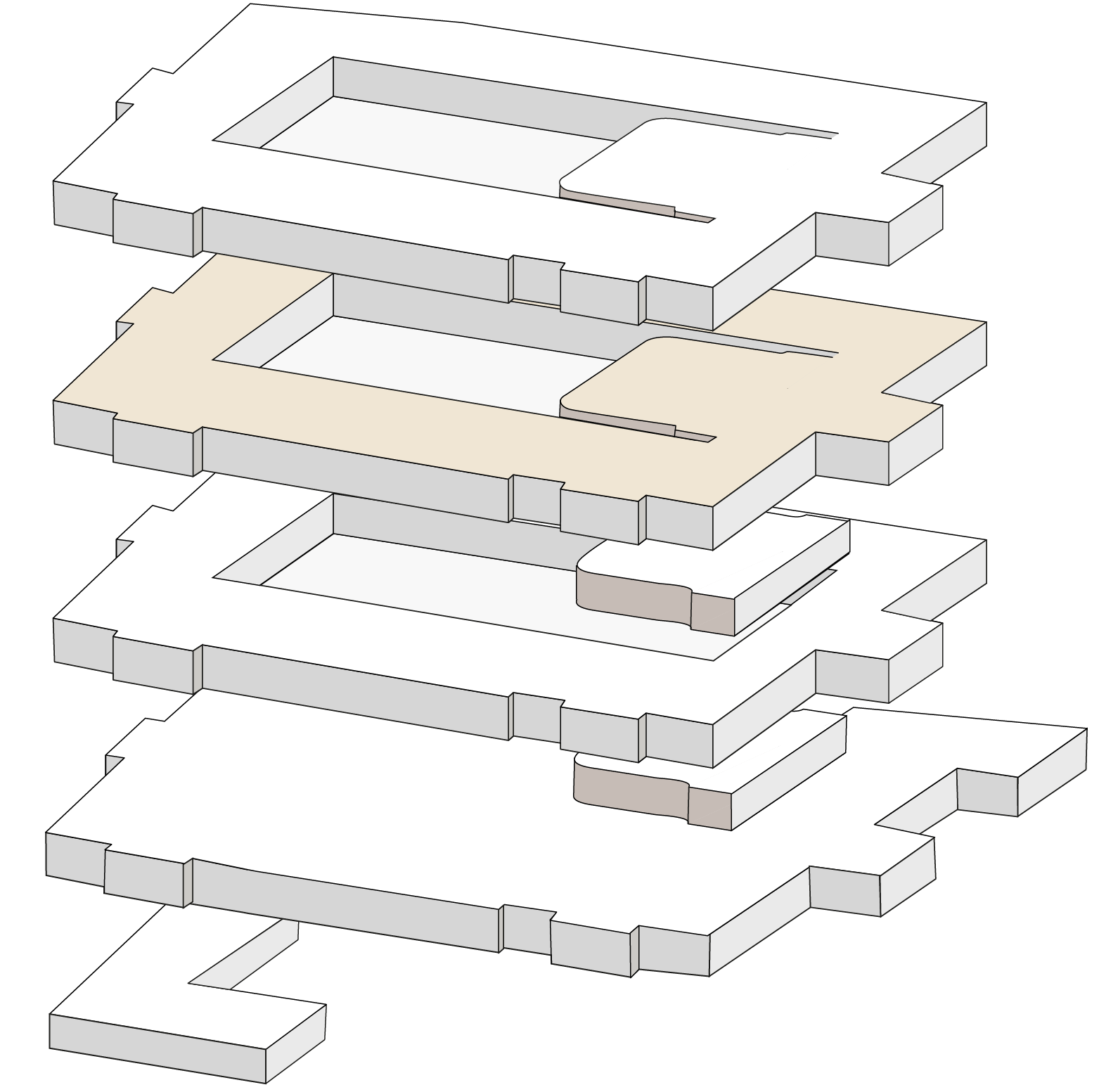
3RD FLOOR
Approx. 369 sq. m. LFA
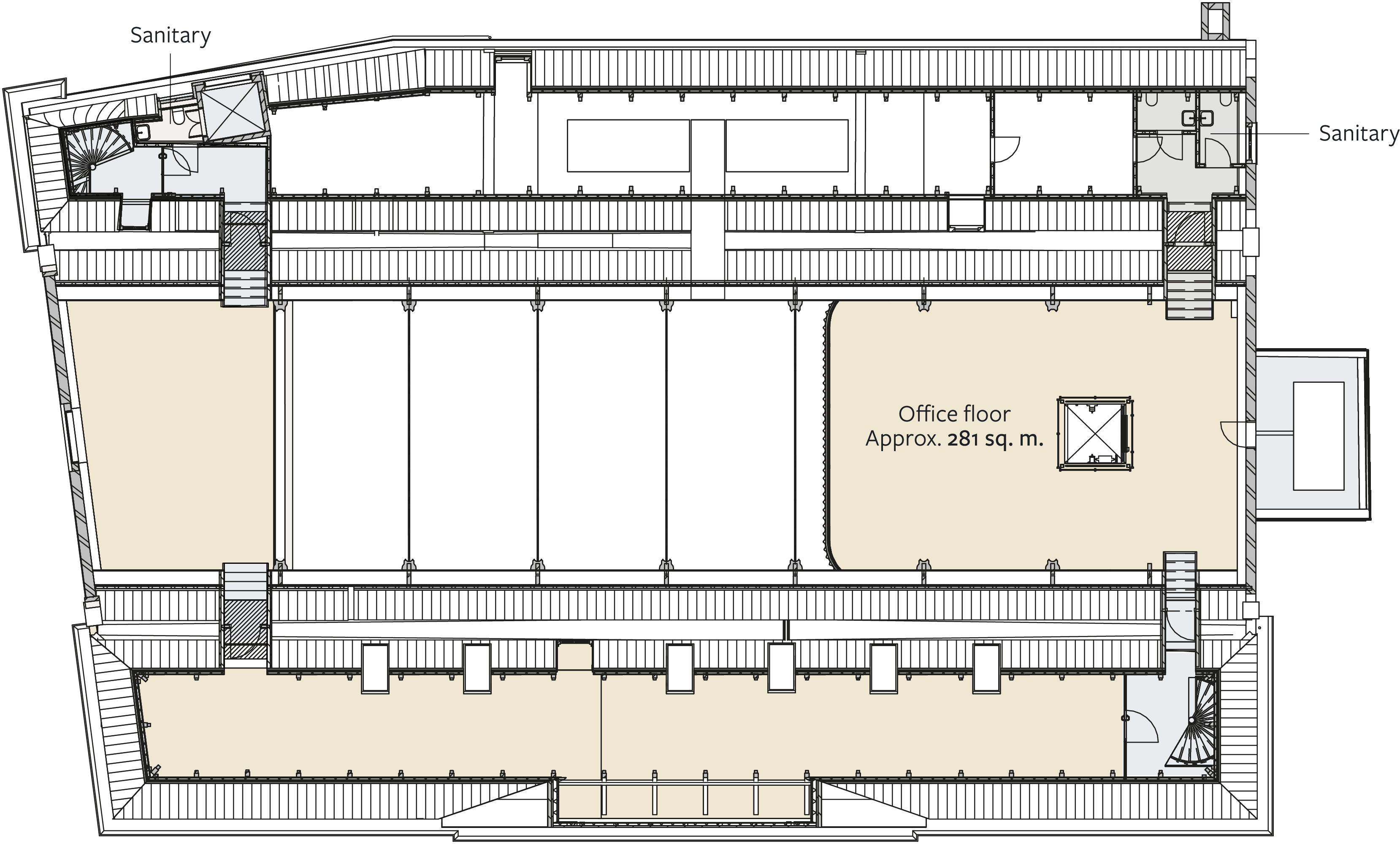
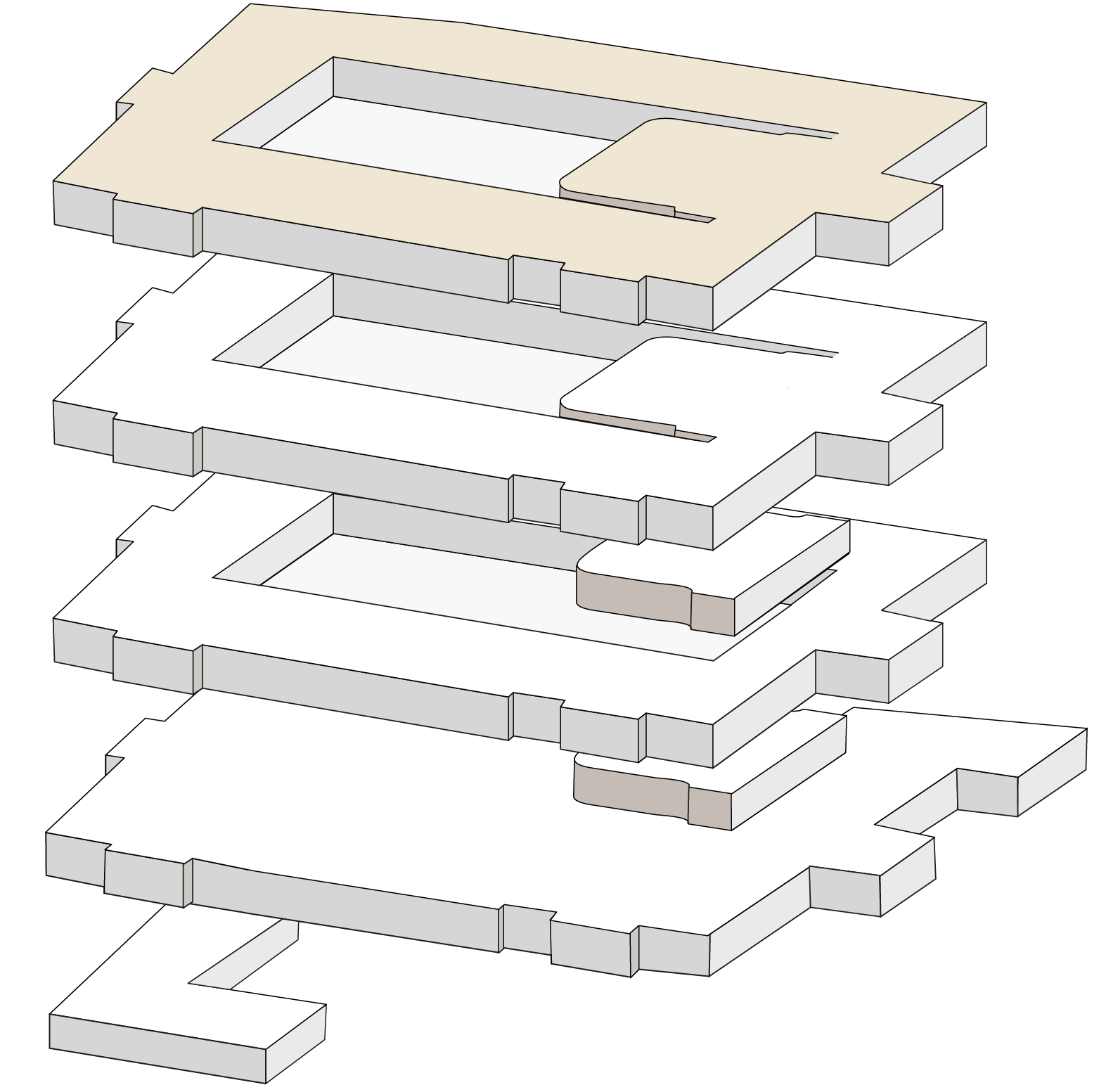
SOUTERRAIN
Approx. 104 sq. m. NFA
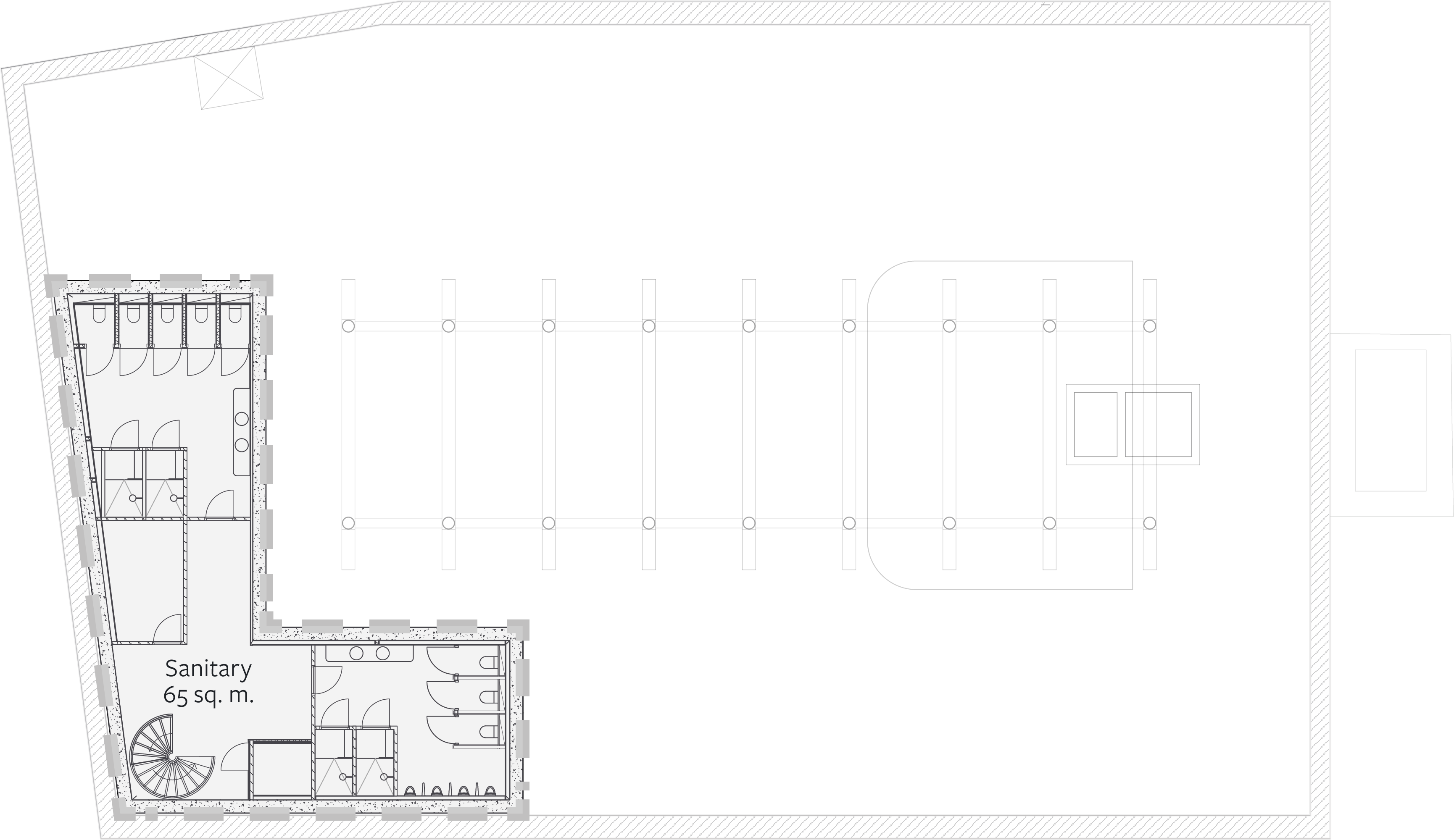
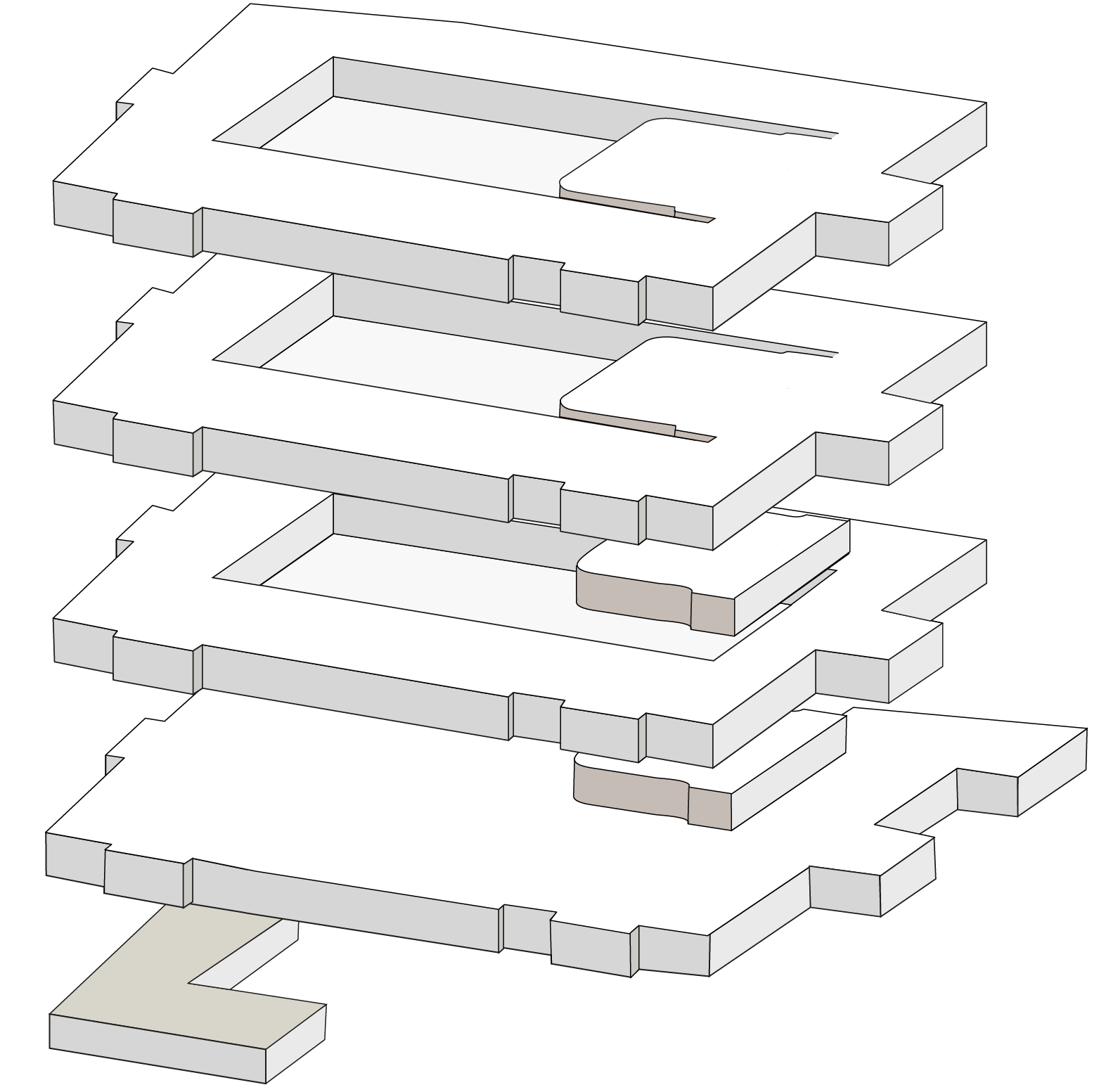
Layout examples
Many layout variants are possible within the flexible layout of the building, whether open, mixed or closed. These layout examples give an impression of the possibilities.
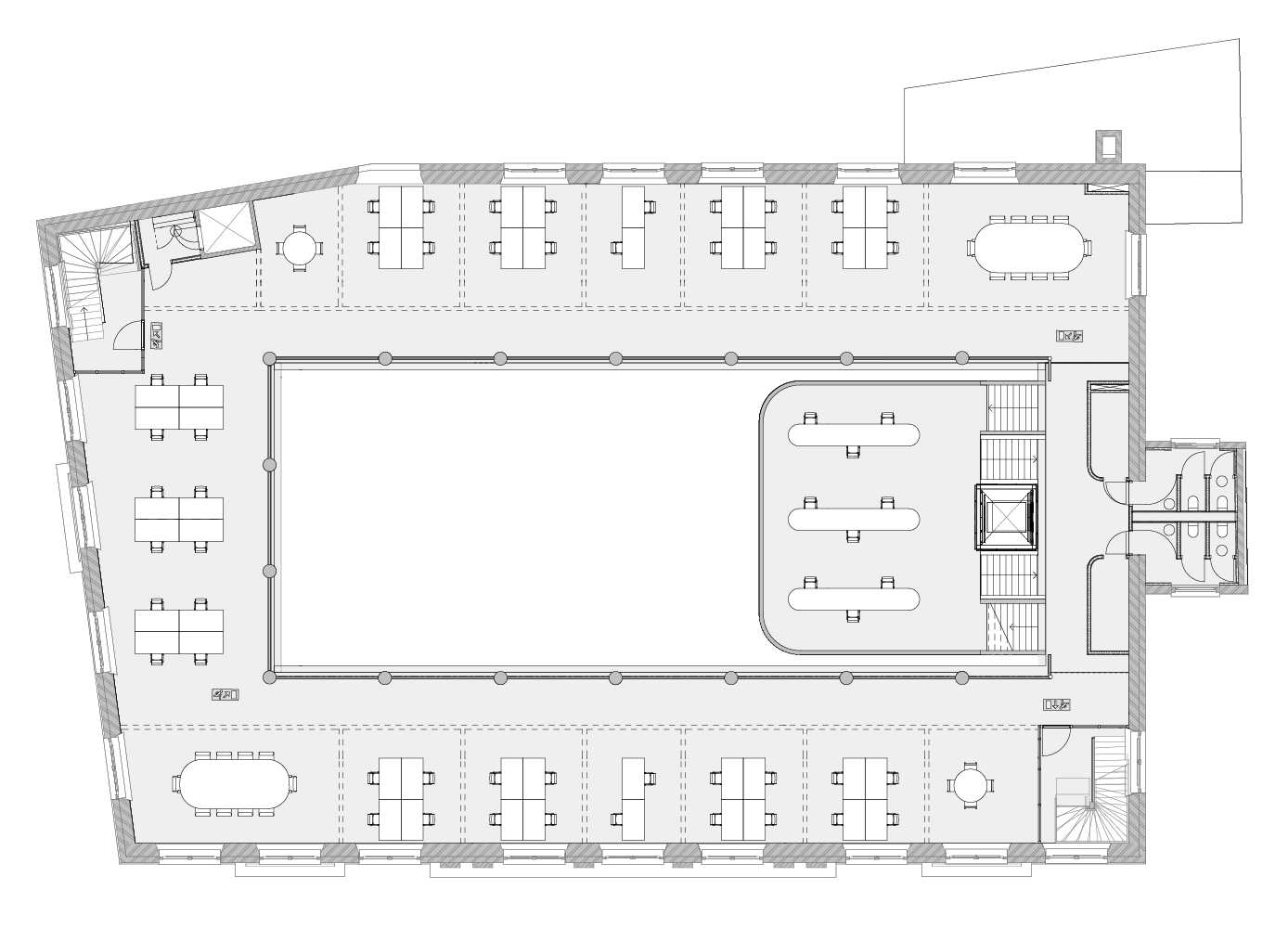
GROUND FLOOR
Workplaces: 44
Flexible workplaces: 50
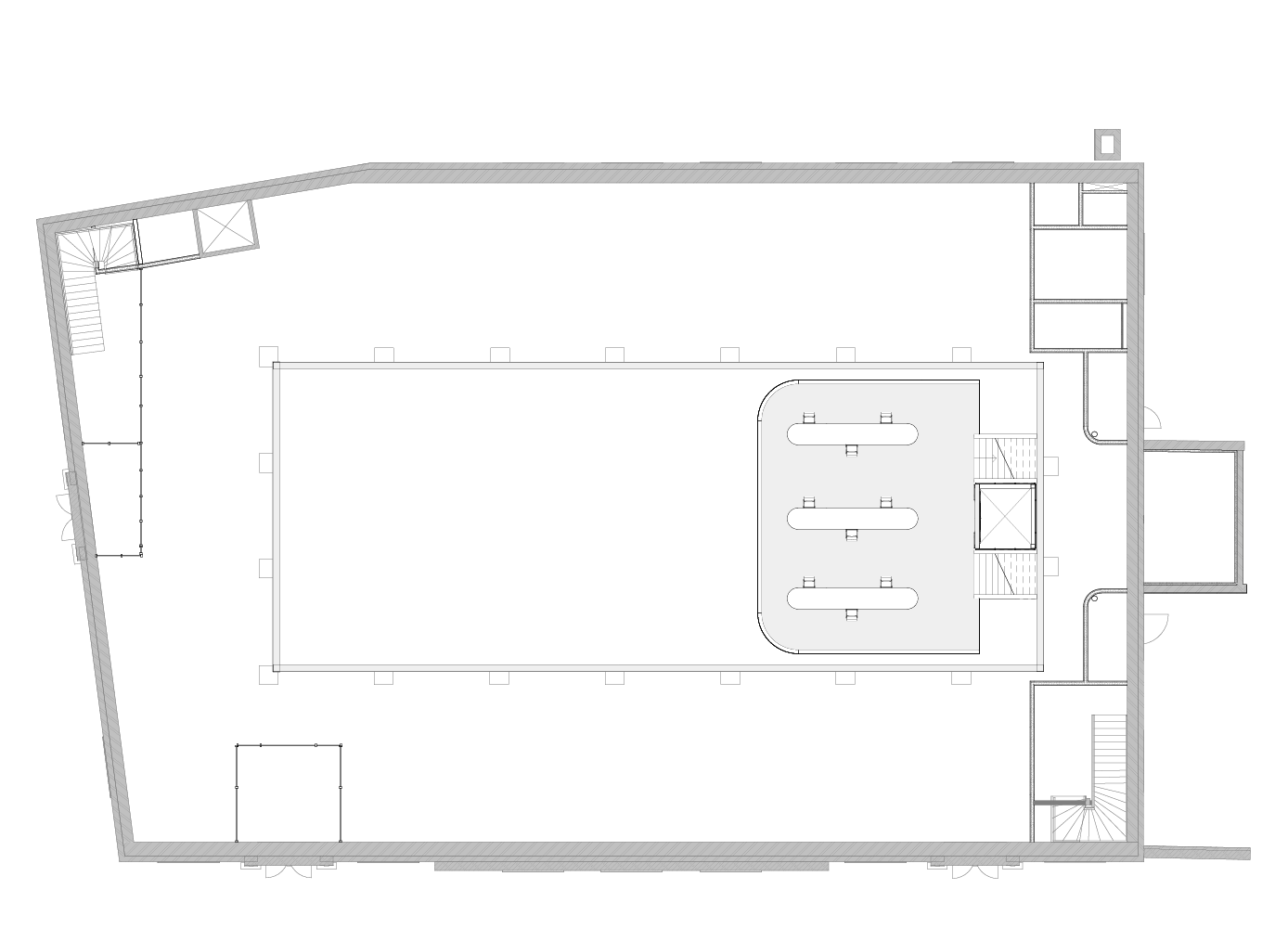
MEZZANINE
Flexible places: 9
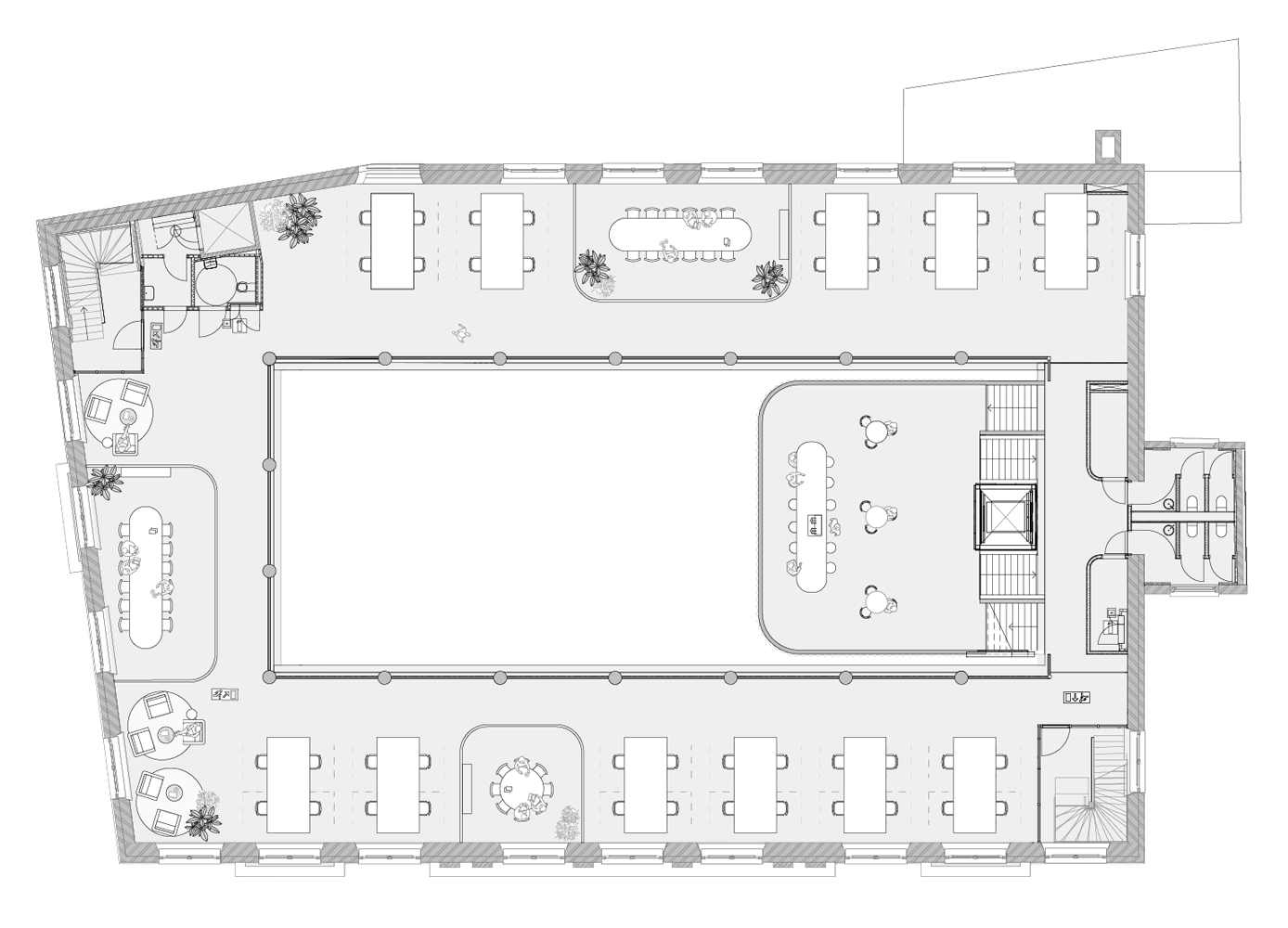
1ST FLOOR
Workplaces: 44
Meeting places: 32
Flexible workplaces: 22
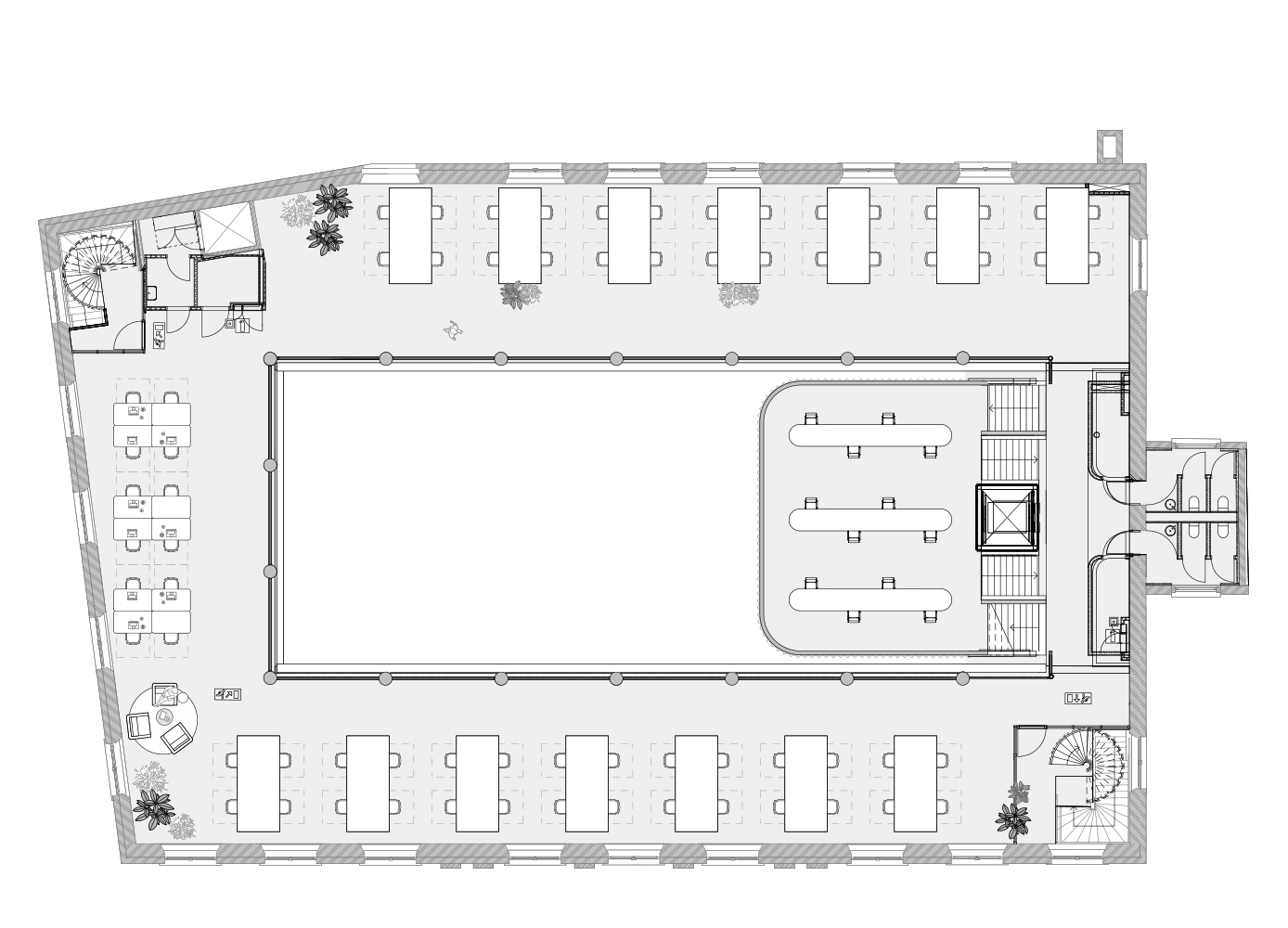
2ND FLOOR
Workplaces: 68
Meeting places: 3
Flexible workplaces: 12
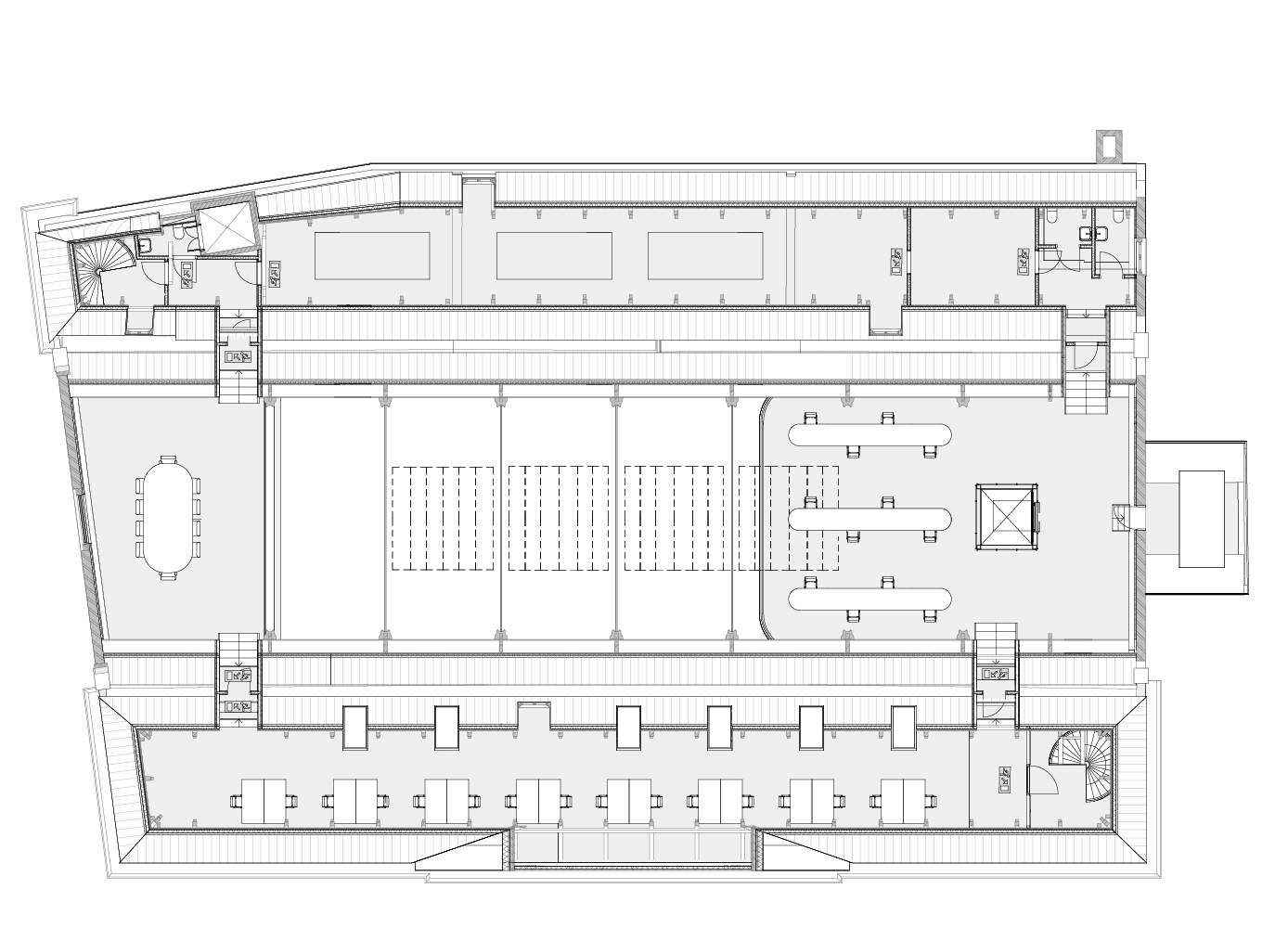
3RD FLOOR
Workplaces: 16
Meeting places: 10
Flexible workplaces: 12